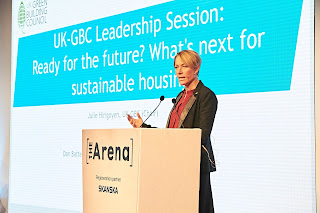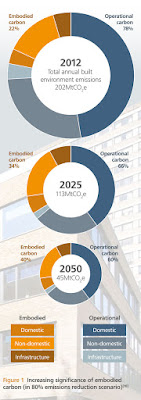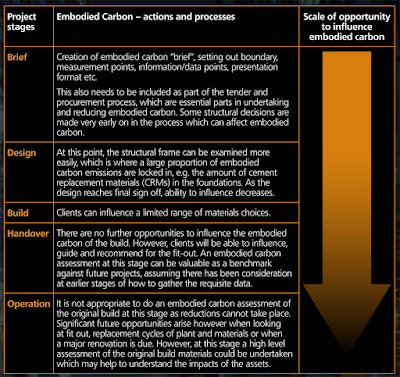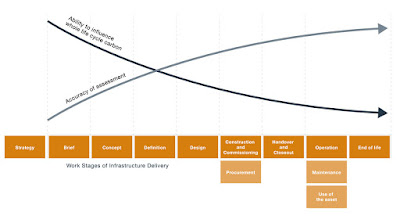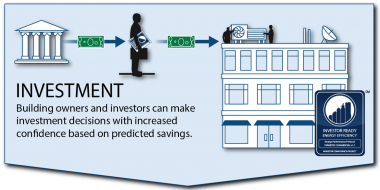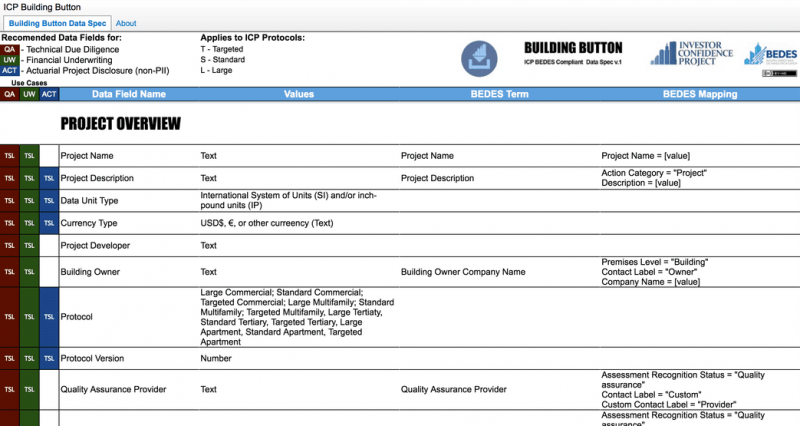 |
| One of the buildings studied in the research. |
A new comparative study on the energy performance of existing office buildings has thrown light on the impact of tenant behaviour and the value of comfort.
Energy efficient buildings will only perform as intended with close collaboration between project teams, property managers and technical staff, a new study commissioned by Skanska, Go4Energy and Cushman & Wakefield has found.
The study analysed 20 office buildings in Poland, 16 of which hold LEED or BREEAM certification – meaning they are intended to be highly energy efficient.
By separating the energy consumption of tenants from the building’s total energy consumption, the research highlights the importance of tenant behaviour on performance.
Go4Energy analysed the energy use of the buildings and found that “the share of electrical energy consumed by tenants in the building’s overall energy balance ranged from 14 per cent to 65 per cent”.
The tenants have a significant impact on the energy consumption of the building and the electricity it consumes, dependent upon what type of tenant they are and the technological processes they use, which is why the share of electricity consumed by tenants varies so much.
The study is intended to make it easier to develop better, more targeted energy management systems for buildings in order to realise further improvements.
Waldemar Olbryk, director for support functions at Skanska, said the report was “a comparative analysis” between their buildings and other office buildings in Poland, and that no such study had been done previously.
“We looked at them in terms of their features, age and environmental specification,” he said.
 |
| One of the buildings studied in Poland. |
The investor must care
The study found that the influence of the investor was a decisive factor in the designed energy performance of the building.By supporting certification systems, the investor can achieve more than 30 per cent energy savings during the operational phase, meaning that the operating cost is reduced by up to £500,000 a year for the new office building studied in the report.
Certified buildings have a higher potential for energy savings due to the implementation of energy efficiency processes from the beginning, the report said.
But once completed and in use any further savings can only be made by the implementation of proper management processes.
The European perspective
European policymakers have identified the renovation of Europe’s inefficient building stock as a way to boost energy efficiency, as well as the economy. More than 75 per cent of European building stock is inefficient and the annual renovation rate across the EU is languishing at just one per cent.The EU is currently revising its Energy Efficiency Directive, in order to put measures into law that will help it meet its UN commitments to cap global warming.
The European Commission’s bill is being amended by both the Council of Ministers and the European Parliament. Both members of the European Parliament and national diplomats must agree on an identical text before it becomes law. At the present moment Malta holds the six-month rotating presidency of the EU, and this is one of its priorities.
But leaked documents reveal that although member states will accept the executive’s proposed 30 per cent increase in energy efficiency compared to 1990 levels, they want them to be non-binding rather than compulsory.
Previously, in October 2014, EU leaders watered down the 2030 energy efficiency target to 27 per cent from a 30 per cent binding goal. Now, the Commission, which has vowed to put “efficiency first” in its energy policy, is arguing that the Paris Agreement justifies returning the draft target to 30 per cent.
Meanwhile, the European Parliament has backed resolutions demanding a 40 per cent binding efficiency target and is likely to call for greater ambition in the bill.
One of the results of the Polish study is a proposal to create a mechanism enabling the analysis of buildings according to the study’s methodology, which could help the wider European agenda.
There is a proposal to coordinate this project with the National Association for Sustainable Building Construction, which could bring huge savings across Europe, where the construction industry accounts for nine per cent European GDP and employees 18 million people.
Efficient buildings are evolving
The progressive areas of the industry are moving beyond where the EU leaders are debating, however.Currently, the selling point for office buildings is around “performance based” comfort. This means the comfort level available for the user forms the basis of monitoring and verification by the management systems. The user’s working conditions, including ventilation, HVAC, lighting and so on are automatically adjusted and controlled.
With such buildings the most important goal is no longer to bring the greatest savings for the building owner but to provide a balance between the economics and the comfort and health of workers in the buildings.
Due to this trend, the definition of comfort is constantly expanding, in contrast to the traditional idea that there is only one factor (energy) that needs to be managed at the expense of others (for example, environmental quality of the internal atmosphere).
This is a valuable study that deserves translation into English (currently it is Polish only) and wider dissemination.
David Thorpe is the author of a number of books on energy, buildings and sustainability. See his website here.
