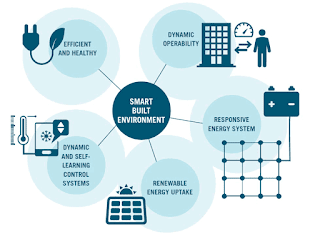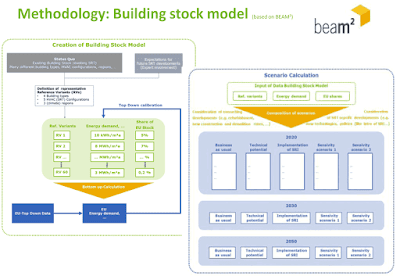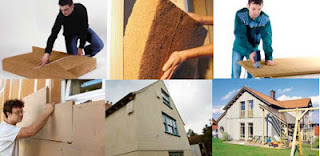 |
| Dr Jemma Green, co-founder and chair of Power Ledger. |
A new bitcoin company has raised AU$17 million (£10.3m or $13.7m) in 72 hours to support a revolutionary technology platform that will allow electricity producers and consumers to trade directly with each other in tiny units of power.
This article first appeared last week on The Fifth Estate.
Power Ledger is at the forefront of a disruptive wave affecting the energy market that will see the end of the dominance of centralised generation and the increasing participation of building owners, smaller renewable energy suppliers and electric vehicle owners in a peer-to-peer marketplace, all made possible by the new, internet-based encrypted currency, bitcoin.
Consumer are the ultimate disruptors, David Martin, Power Ledger’s co-founder and managing director says. “Consumers have said, ‘I don’t want to buy energy from a coal-fired station’, instead saying this model of energy transaction is what they want to participate in’.“The concept of peer-to-peer [energy] trading is something that has universal appeal to customers … it’s a demonstration that the community wants to be part of the power economy of the future.”
“The concept of peer-to-peer [energy] trading is something that has universal appeal to customers … it’s a demonstration that the community wants to be part of the power economy of the future.”
Dr Jemma Green is the other co-founder and chair of Power Ledger. Her background is in financing and accounting at JP Morgan in London but also financing environmental sectors. In 2013 she returned to Perth and did a PhD in Energy Markets and Disruptive Innovation and also featured as a member of our Sustainability Salon for Perth and WA.
In a podcast with bitcoin.com website she explains how she came by the idea for Power Ledger. She saw that in Australia 20 per cent of houses have rooftop solar but hardly any are on high-rise apartment buildings. She saw the potential for these buildings acting as energy retailers, supplying their residents, and designed a system for a building in Perth.
However, she was unable to find software that allocated the electricity to each apartment until she met some blockchain developers in January last year, and realised blockchain was perfect for her needs.
A problem was identified with the power grid, which is that if some apartment residents are using local energy, fewer are using the grid and so those consumers will pay proportionately more. Power Ledger was formed in May last year, just after the birth of her daughter, to explore how blockchain could circumvent this problem by allocating small transactions to each apartment.
A pilot project in a retirement village south of Perth from August to December 2016 proved the success of the concept. A second trial was conducted in Auckland with the local network operator and linked up with the banking sector to complete the loop.
Sell your solar power when you’re out and don’t need it
“It means that I can sell to others the electricity I might have utilised when I’m not in my apartment,” Green says.“Schools and any partially occupied building owners can do the same. If I’m not using that electricity, then it can be spread equally across everybody in the apartment block or network. This also incentivises people to use less electricity as they can sell their unused power and make money.”
Power Ledger’s platform connects to smart meters to tally how much power is generated and how much is used. Its software is installed and the revenue information is extracted into the blockchain. It is priced differently according to the time of day and the laws of supply and demand.
The blockchain can be used to fractionalise the power stored in the battery or that is directly generated, and allocate it.
Some of the power may be owned by a third party. For example, a solar farm can be part owned by investors, say a pension scheme, which recoups the revenue from sales.
Presently, if an apartment has rooftop solar and is selling its surplus back to the energy company it will typically not be paid for 60 days. With Power Ledger’s system, participants can monitor their revenue in real time.
“You could also have a marketplace, and this could bring the price down,” Green says. “Supply and demand would set the price. The cost curves for batteries and solar are coming down. It’s low cost electricity.”
Power Ledger issues tokenised values called Sparkz for a unit of electricity, representing one low-value unit in the host country. Electricity is priced in the local currency. Suppliers will be paid in Sparkz at the local cost of power. If the unit price is 30c/kWh they will receive 30 Sparkz. E.g. 1 Sparkz = 1 AUD.
POWRs are another token, which represent investments in the company. Their price can vary, but this does not affect the cost for electricity for the everyday consumer. It is these tokens which are being offered on the market.
“The more application posts offer these, the more competition there is. We’ve created one billion and are selling 350 million at the moment in an initial coin offering (ICO),” Green says.
“We sold 190 million of these last week to raise 17mAU$ in 72 hours in a public pre-sale of 100 million Power Ledger tokens — called POWRs — and a discounted private pre-sale of 90 million POWRs.
“On 8 September we open the public sales and our supporters and platform users say they want to have the option at buying at a market price. This will be determined by the number of tokens left divided by the amount of money pledged in the sale.”
This sale will last for four weeks. Tokens can be bought from the website tge.Power Ledger.io. David Martin believes it is “not unreasonable to expect” that this next offer will raise $20-30 million.
The Sparkz power tokens are effectively a means for markets to trade and self-regulate, says Green. Utilities will purchase the tokens and use them as bonds to trade with customers.
People in the banking industry are a little sceptical of blockchain. This is because there is much vapourware out there, Green believes. “A country’s laws needs to be attached to a project in order to support and validate it,” she explains.
“Power Ledger has a platform, the first in Australia. Our lawyers say our tokens are not a financial product as such, but they are designed to the same standard, with a constitution, shareholders and rules under national corporate law, in order to provide confidence.”
The second pilot was across networks and included banks, which it was really hard to persuade to be involved.
Use bitcoins to pay for charging electric vehicles
In the future Power Ledger hopes to use the experience in a project involving solar-powered apartments in Fremantle, Perth. One of these will possess a shared electric vehicle (EV), charged from the panels, which any member of the public can use.They will be able to pay for it with the bitcoin platform. They will also be able to charge their own electric vehicle on the charging point. All of this gives the building an income stream on the sale of their generated electricity to EV owners.
This means of selling investment in energy projects could replace power purchase agreements in the future. Instead of a generator selling to a small number of large customers they could sell to many small consumers.
Therefore a developer of a community energy project could sell small amounts to purchasers and in so doing provide liquidity by using the tokens for trading the assets. Power Ledger calls this “fractionalised ownership” or “asset germination”. Green says that this approach will be deployed on a project in the near future and that they are in conversation with financial exchanges that could partner on this.
“Not everyone can afford solar panels,” she says. ‘The people who are paying for it are those who can afford it the least. So our platform will provide low cost renewable power to people who don’t have solar panels while utilising the grid and maintaining its relevance.
“It will also work for any type of electricity. It’s ambivalent about the source, so could be used for wind. Wind and solar are good partners as one is often providing power without the other, lessening the need for storage.”
Green recently attended a gathering hosted by Richard Branson about blockchain on his island where she heard about other social uses for blockchain. For example blockchain is being used to eliminate land theft in places like Georgia and Afghanistan where it’s being used to update the land registry.
“It’s about the democratisation of power,” Green says. “We see ourselves as being a distributed ledger for distributed energy markets. It’s a revolution, away from the one way street of the century old system.
“The old centralised system will continue but we will have a hybrid one. This disruption is happening with our without Power Ledger but what I think our system offers is to do this without the destruction of value.”
David Thorpe is the author of Solar Technology and The One Planet Life.








![Percentage by which construction companies think offsite construction will increase over the next five years.]](https://blogger.googleusercontent.com/img/b/R29vZ2xl/AVvXsEjPQNul_M7SdkbtnqeerasIrpsw2_bU5Ued-YSgGd3ozchwCgy05TlTxc8uxXWKgrMlgEYqD3xfOtcTFF-dms8hP3MxbKjG4L15QgO0KW-Zl6VQ_JUxTnqaKEnYeHwm_fyG0KtzRg/s400/percentage.jpg)













