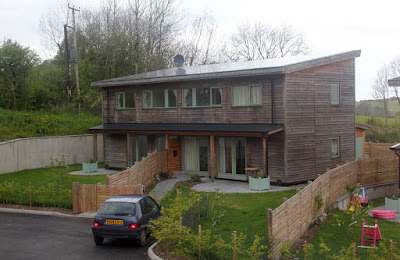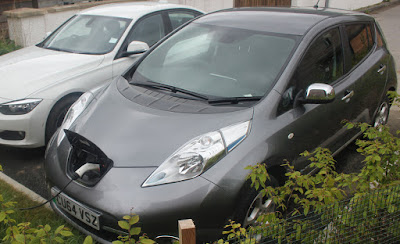[This post originally appeared on The Fifth Estate website on 9 November.]
As the latest round of global climate talks begins, the UN Environment Programme is calling on nations to ramp up their action to reduce greenhouse gas emissions and is explicitly backing the use of the Passivhaus Standard to reduce emissions from buildings.
 |
| Thermal image showing how a Passivhaus refurbishment/makeover of a terraced home (the blue one) means it radiates (loses) no heat compared to its neighbours (red and yellow - meaning they are radiating heat. The more red, the more heat is being lost). |
Delegates in Marrakesh for yet another climate conference, the 2016 UN Conference of the Parties (
COP22), have been studying a report by UNEP on what the world needs to do to meet the requirements of the Paris Agreement and halt dangerous global warming.
COP22 is about following up the just-ratified
Paris Agreement. The agreement marks a turning point in the history of the world, establishing both the commitment and the framework for dealing with climate change. COP22 is about fleshing out the detail, and there is a great deal of detail to be fleshed out.
The
Intended Nationally Determined Contributions from COP21 form the basis of the Paris Agreement; they are the pledges that each country laid out at year’s negotiations, showing their contribution to tackling climate. But these presently fall well short of achieving COP21’s “well below 2°C” temperature goal.
The Emissions Gap Report
Just in advance of the conference the UNEP issued its “
Emissions Gap Report“, which notes the “troubling paradox at the heart of climate policy”.
 |
| Erik Solheim |
In the words of Erik Solheim, the head of the program, the paradox is that “on the one hand nobody can doubt the historic success of the Paris Agreement, but on the other hand everybody willing to look can already see the impact of our changing climate”.
(Everybody, that is, apart from the Republicans in the US who elected Donald Trump and his cronies. But that is another story.)
This report estimates that we are actually on track for global warming of up to 3.4°C – way over the target. The current commitments made by nations “will reduce emissions by no more than a third of the levels required by 2030 to avert disaster”, he says.
“So, we must take urgent action. If we don’t, we will mourn the loss of biodiversity and natural resources. We will regret the economic fallout. But most of all we will grieve over the avoidable human tragedy.”
Global greenhouse gas emissions continue to grow. UNEP is calling for accelerated efforts now, prior to 2020, and for nations to increase their ambitions in their INDCs.
“Pathways for staying well below 2°C and 1.5°C require deep emission reductions after, and preferably also before 2020, and lower levels of emissions in 2030 than earlier assessed 2°C pathways,” the report says.
The report does identify where solutions are available that can deliver low-cost emission reductions at scale, including the acceleration of energy efficiency.
Much has been said, including by
myself, about the effect on emissions by actors who are not nations, such as cities, regions and companies. It’s possible, the report notes, that these could reduce emissions in 2020 and 2030 by a few additional gigatonnes, but it is difficult to assess the overlap with INDCs because these are not usually detailed enough and non-state actions can overlap or mutually reinforce each other.
The importance of energy efficiency
The report emphasises that ambitious action on energy efficiency is urgent. Well-documented opportunities exist to strengthen national policies on energy efficiency.
Studies based on the Fourth Assessment Report of the Intergovernmental Panel on Climate Change show that for a cost range of between US$20 and $100 per tonne of carbon dioxide, 5.9 gigatonnes of emissions could be saved from buildings, 4.1 for industry and 2.1 for transport by 2030. These estimates are conservative and the real potential in each sector is likely to be bigger.
A more recent analysis by the International Energy Agency indicates that the cumulative direct and indirect emissions estimates to 2035 are 30 gigatonnes for buildings, 22 for industry and 12 for transport.
The two studies are not comparable due to differences in approaches, but together illustrate the significant potential in the three sectors.
Improving energy efficiency also offers many other benefits like reduced air pollution and local employment.
It is an integral part of Sustainable Development Goal 7, which aims to “ensure access to affordable, reliable, sustainable and modern energy for all”.
The energy efficiency target is to double the global rate of improvement in energy efficiency by 2030, from 1.3 per cent per year to 2.6 per cent. Achieving this goal will be important for achieving many of the other goals:
- Building energy efficiency will be increased by ratcheting up the ambition of energy codes, and increasing monitoring and enforcement of building regulations with the use of energy performance certification and with encouragement to create highly efficient buildings.
- Industrial energy efficiency will be helped the more that companies introduce energy management by adopting ISO 50001 an energy performance monitoring. Energy performance standards need to be enforced for all industrial equipment.
- Transport energy efficiency is improved by the adoption of vehicle fuel economy standards and electric mobility for passenger transport. For freight movements sustainable logistics can be deployed.
There is a huge role for energy service companies to offer these services.
All of these efficiency savings can be encouraged by planning policy. For example:
- Successful zoning can reduce the need to travel, and neighbourhood layouts can reduce the need for heating or cooling.
- Spatial planning can help to improve transit options, increase and co-locate employment and residential densities, and increase the amount of green spaces.
- Heating, cooling and electrical energy services can also be more efficiently delivered at a neighbourhood scale than at a building scale, with distributed renewable or low-carbon energy supplied by local energy service companies.
The Passivhaus standard
The report explicitly advocates the adoption of the
Passivhaus standard. Passivhaus, originating in Germany, is primarily a tough quality assurance standard, which demands great attention to detail during the design and construction process to achieve certification.
Key to it is a target that annual final energy use for heating and cooling should not exceed 15 kilowatt hours a square metre a year.
The report says that the global floor area covered by Passivhaus buildings has grown from 10 million sq m in 2010 to 46 million sq m in 2016, with most activity occurring in Europe.
And importantly, it says the price for new Passivhaus buildings in several countries is comparable to standard construction costs.
Initially developed for mid and northern European climates, Passivhaus has been proven to work extremely well in hot climates too. High levels of airtightness and insulation work equally well in protecting buildings from overheating provided there is adequate solar shading.
Controlled mechanical ventilation allows options to pre-cool or pre-heat the supply air and also to humidify or dehumidify the ambient air depending on the relative humidity. In combination these strategies are capable of significantly buffering the daytime temperature swing.
Conventional cross ventilation through open windows and night purge ventilation strategies may also be used as part of the Passivhaus cooling concept when appropriate, such as during the cooler evening of a hot day.
In order to achieve the Passivehaus standard in hot countries, the outer wall must have a U-value between 0.20-0.45 W/m2K.
Depending on the heat-insulating properties of the loadbearing outer walls and on the thermal conductivity of the insulation material used, it may be necessary to install an external thermal insulation system of up to 30cm thickness.
Modern external thermal insulation composite systems based on mineral raw materials combine the best insulating properties with ease of handling. Compared to conventional insulation systems, the additional expense pays off after only a few years.
In climatic regions where the daytime temperature does not drop low enough to purge the accumulated heat gains from the building at night there will be a residual cooling load.
In such cases the Passivhaus standard permits 15 kWh/m2.yr of cooling energy to be used. A small cooling load has proven to be sufficient in almost all cases because the Passivhaus concept is highly effective in reducing unwanted heat gains.
The blower door test is used to detect leaks in the building envelope. The smaller the measured value, the higher the airtightness. Passive houses in hot countries require a value =< 1.0. This means that during the measurement at most 100 per cent of the indoor air volume is allowed to escape through leaky spots within one hour. Experience has shown that values between 0.3 and 0.4 are attainable.
Passivhaus principles can also be applied to refurbishment of existing buildings and achieve impressive results. In the UK there are many examples of ultra-low energy, low carbon retrofits.
At the same time, the Passivhaus Institut has launched a Passivhaus standard for refurbishment projects, known as
“EnerPHit”, covering a range of property types, including tower blocks, terraced houses and community centres.
Given that costs are around the same as for conventional buildings but energy costs of using the building are drastically reduced, why are they not more widely adopted?
The main reasons are the lack of ambition in building codes, the lack of awareness, trained construction workers and appropriate monitoring. For the aims of the Paris Agreement to be realised this is just one opportunity that needs to be grasped.
Since the US election, the need to grasp these opportunities has become even more urgent.
David Thorpe is the author of:




























 The site already contains a community garden, and has produced everything from striped beetroot and blue pumpkins, supplying a range of local restaurants with specialised herbs and vegetables and supporting local community projects, including their own brand and jam. This work is expected to expand upon completion of the estate.
The site already contains a community garden, and has produced everything from striped beetroot and blue pumpkins, supplying a range of local restaurants with specialised herbs and vegetables and supporting local community projects, including their own brand and jam. This work is expected to expand upon completion of the estate. Right: A design for a mosque using passive solar and evaporative cooling.
Right: A design for a mosque using passive solar and evaporative cooling.
 Some tactics for providing shading to prevent the sun from reaching the building are:
Some tactics for providing shading to prevent the sun from reaching the building are: Shutters, closed in the day.
Shutters, closed in the day.







