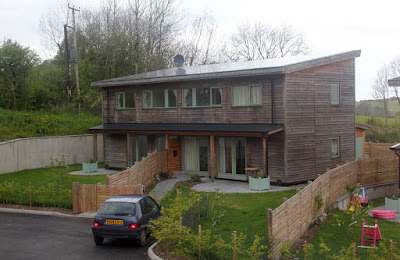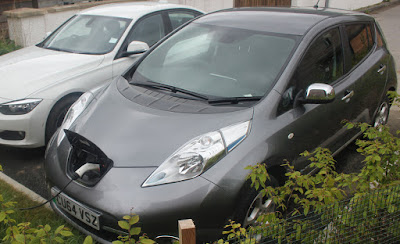A version of this article was published on The Fifth Estate on 17 May.
 |
| Glen Peters standing outside one of the two-bedroomed semi-detached houses. |
The first tenants have moved into Pentre Solar, an eco-social housing neighbourhood being constructed in Glanrhyd, Wales. ('Pentre' means village in Welsh.)
Dr Glen Peters, chief executive of Western Solar, has an ambition for his company to supply 1000 homes and to work with housing associations and local authorities to provide social housing.
 |
| The South-facing front of a three bedroomed house with plenty of glazing to capture the sun's heat. Inside it falls onto a black, melamine-covered concrete floor to absorb the heat. |
Peters estimates the build cost is about £120 per square foot (AU$19 a square metre). This has led him to set a rental cost of the two-bedroom houses of £480 a month (AU$836), a level in line with the local 106 planning condition of no more than 80 per cent of local market rents. The three-bedroom houses are set at £620 a month (AU$1080). For the developer, this gives a 3.5-4 per cent return on investment.
 |
| A pair of two-bedroomed semi-detached houses. All the homes have solar roofs. |
Local materials and labour
Costs have been kept low and as much as possible of the houses manufactured locally from local materials. In total 80 per cent of the building is manufactured locally out of local timber and 40 per cent – the airtight frames – are manufactured in a nearby factory – a converted cowshed – to be assembled on site.Peters says the multiplier effect of the benefit to the local community for every £1000 invested is £2200, a factor of 2.2.
The timber frames are kept out of direct contact with the ground to prevent damp from rising:
 |
| A footing protected from damp on the patio. |
The homes’ design builds upon the developer’s experience of a prototype house, Ty Solar:
The unit costs of the Glanrhyd houses, built on the site of a now-demolished garage, were higher than normal, mainly because of the land reclamation, provision of services and unusual weather-related costs, as well as complying with planning conditions in an area of outstanding natural beauty.
The three-bedroom homes occupy 100 square metres, the two-bed ones slightly less, but still feel spacious.
The company is focused on providing social housing as Peters believes there is a reasonable business in creating good quality affordable housing, as none of the large developers seem to interested in doing so.
While it is economic and technically feasible to build these homes, politically Peters’ route has not been easy.
”Politicians have been unduly influenced by volume building companies, and while they love the houses it has been difficult to persuade local authorities and housing associations of the benefit of backing this design, despite the fact that occupants have virtually zero energy bills. The key performance indicators imposed on housing associations are unduly skewed towards capital costs rather than tenant and community welfare,” he says.
He is hoping that when he has occupancy data to back up his case, more housing associations and councils will be interested in the model.
Zero energy bills
The timber frame houses are built according to passive house principles, though are not validated as such due the cost of doing so, versus the benefits.Each monopitch roof sports 8kW of integrated photovoltaic panels. Over a year these generate surplus energy, providing an income from a feed-in tariff, as well as giving the occupants free electricity. Total energy demand is about 12 per cent of a conventionally built home. Beneath the solar panels is a galvanised steel sheet that laps over the timber frame.
They sit on a concrete slab, unlike the prototype, which was constructed using the box beam method with a suspended timber floor. Peters says concrete is more durable, with more thermal mass and has a lower maintenance requirement, although with a greater carbon footprint.
The windows are double, not triple-glazed, to keep costs low as Peters believes that the incremental benefit of the extra pane of glazing is cancelled by the cost in the mild local climate.
The insulation is all 27cm of recycled newsprint pumped into the cavity. This type of eco-insulation is in general the most economic and ecological. The paint is clay-based – breathable and with no off-gassing. Although more expensive per litre, it requires fewer coats on bare plaster.
The houses all come fitted out with the most efficient washing machine, condenser drier, kitchen, water-saving bathroom with occupancy sensors in areas such as toilets, internet connection, Wi-Fi and an outside socket for charging an electric vehicle. There are LED lights throughout.
 |
| All of these relatively spacious homes are provided with the most energy-efficient appliances and exceptional attention to detail. |
Communal electric car
The occupants of the estate have been given a Nissan Leaf to use collectively, charged by the solar panels on the roofs.
“It’s a way of getting neighbours to cooperate with each other and eliminate the need for a second car,” Peters says.
Energy storage
The South-facing homes are generous in their space, their form determined by the maximum depth allowed by the passive heating.The rest of the heating is provided in a surprising manner, using the best of old technology with new: solar electricity and storage heaters.
Storage heaters contain thermally massive blocks that are heated up by an element. They then release that heat gradually over many subsequent hours.
This form of energy storage was introduced to British homes in the 1960s and ’70s on a special tariff called Economy 7. Since nuclear power stations could not be switched off, unlike other forms of electricity generation, these tariffs allowed people to use nuclear electricity at night – at a lower rate when national demand was low – to charge the storage heaters.
The problem was that by the time the heat was needed, the following evening, they were often too cool and many people subsequently removed them and installed central heating instead.
Here, the idea is to let the storage heaters be heated up during the day by the solar panels on the roof, meaning they are able to provide adequate heating through the evening and night provided that there has been average sunshine (50 per cent of a June summer’s day) during the day.
This may not be the case in the depths of winter and so the homes are also grid-connected. They export surplus energy when there is some – after the electric car and storage heaters have been topped up – and purchase it when not enough has been generated.
“Storage heaters are incredibly cheap,” Peters says, “and a well proven technology. Whereas the storage we had to start with in the prototype house – lithium-ion batteries – were designated a fire risk and we had them taken out. They are also much more expensive.”
 |
| A pair of two-bedroomed semi-detached passive solar houses. |
Peters says: “We have spent £2 million (AU$3.5m) researching and developing a sustainable timber building system that is 100 per cent British, powered by solar energy. We hope now to create 1000 homes across Wales and the UK, once the current political uncertainty is out of the way and we have won the argument on the efficacy of timber housing.”
David Thorpe is the author of a number of books on energy efficiency, sustainable building and renewable energy, including:
- The Expert Guide To Energy Management In Buildings
- The Expert Guide to Solar Technology and
- The Earthscan Expert Guide to Retrofitting Homes for Efficiency.




















![Percentage by which construction companies think offsite construction will increase over the next five years.]](https://blogger.googleusercontent.com/img/b/R29vZ2xl/AVvXsEjPQNul_M7SdkbtnqeerasIrpsw2_bU5Ued-YSgGd3ozchwCgy05TlTxc8uxXWKgrMlgEYqD3xfOtcTFF-dms8hP3MxbKjG4L15QgO0KW-Zl6VQ_JUxTnqaKEnYeHwm_fyG0KtzRg/s400/percentage.jpg)

